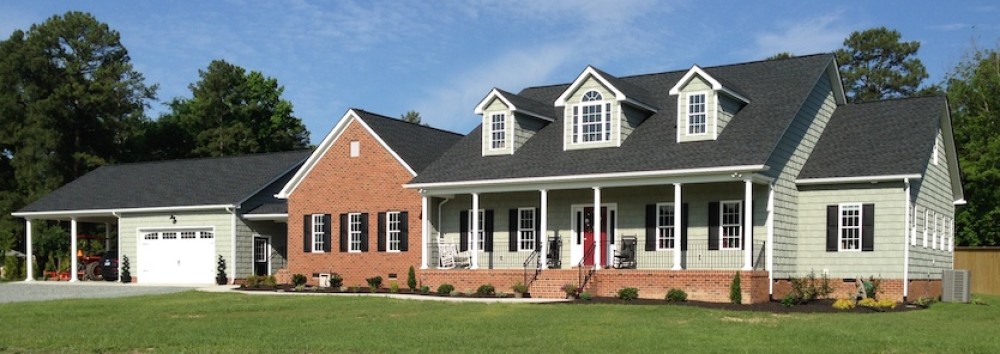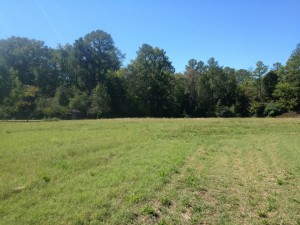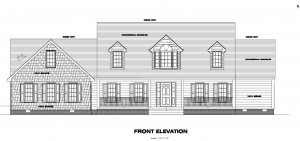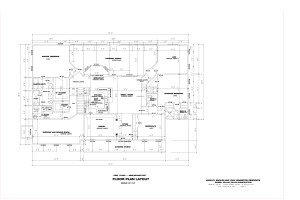The land, oh the land of my siblings and my youth and now Sharon’s, John’s and my elder years.
The land was my father’s pride and joy, it was his kingdom. I never understood that, had no idea whatsoever of its meaning until I knew it through my husband. I fully understood what the home my husband and I shared meant to him. A man is a provider. The place that gets under a man’s skin and into his heart, the place he truly knows as home for his family, is his castle. In my father’s case, his castle came with a bit of land he could nourish and farm and could pass along to his children.
It is good to be back on the land of my parents. I am older and as a result, I of course have a greater appreciation for my father’s and my mother’s work off the land which enabled us to have it and on the land which enabled it to provide for us. In turn, I have a greater appreciation for the provisions the land made for my family and me. We were well fed, well exercised, well played and well sheltered. It even served as a springboard to two marriages, my little sister’s and mine as we held our wedding receptions on the land.
I am so anxious to garden again, to have John enjoy the infamous Hanover Tomatoes that not only have I raved about to him for years, but have been documented in books by none other than Dr. Kay Scarpetta (as authored by Patricia Cornwell). I am anxious to plant fruit trees. I am anxious to landscape. I am anxious for John to have an observatory. I am anxious for my sister, Sharon, to again feel the pride and stewardship she felt when the land came to her after our mother’s death. I am anxious for John and me to be its modern day stewards and to keep it in Anderton lineage ownership for as long as is possible.



