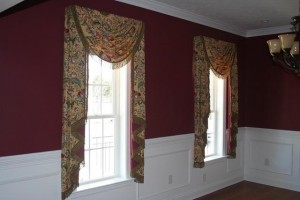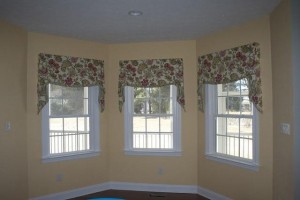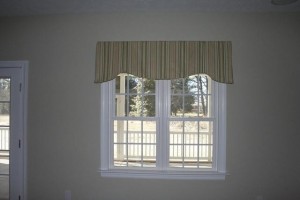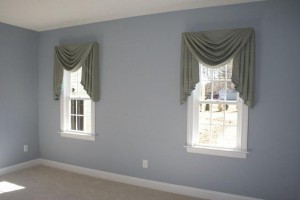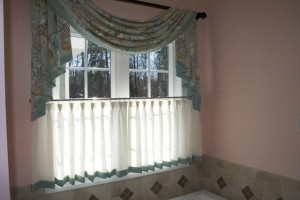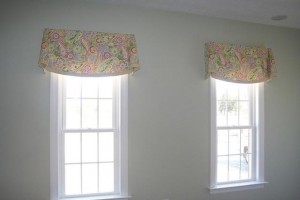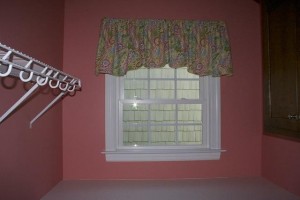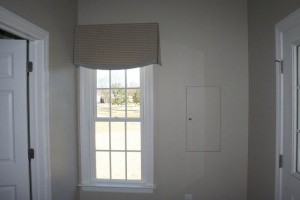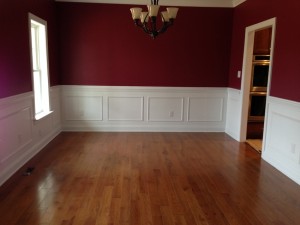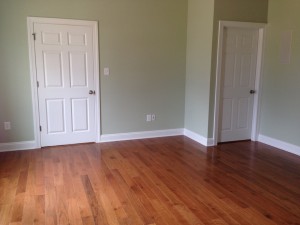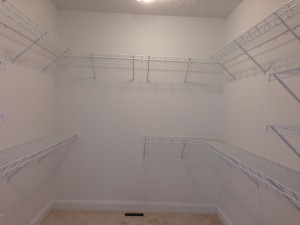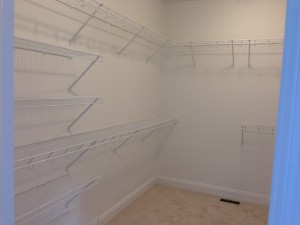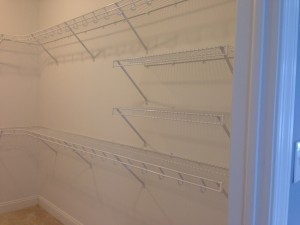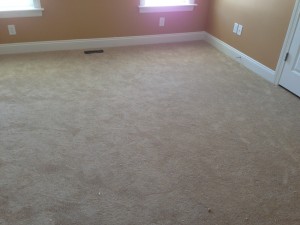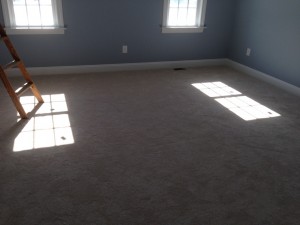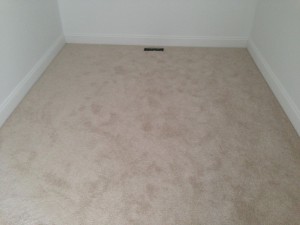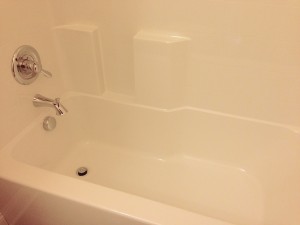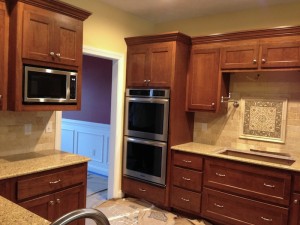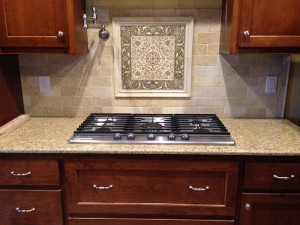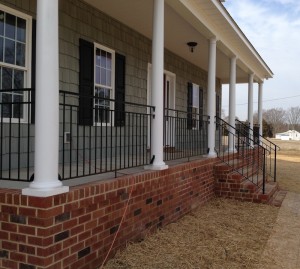Don’t know if it’s evident to anyone other than John and me, but let me tell you, Stella has swagger. Tons of it!
A day I have anxiously awaited arrived on Friday, February 21st. Window treatment installation day. It’s been over a year since John and I began the process of coordinating the interior furnishings of our retirement home. When we started, the driveway didn’t exist and obviously, the foundation hadn’t been dug. Being the personality type we both are, we needed to be doing something that related to the house so we began choosing stuff from paint, to fixtures, to window treatments.
None of it was difficult, yet all of it was time consuming. We wanted to be frugal and to help toward that end we planned to utilize as much from each of our former homes as possible. I had the most furniture and accessories that could be utilized in the new house and so a color scheme was, for all intent and purposes, predetermined for the major rooms of the house. What we had to do was decide how we’d like to juggle the colors within the scheme, such as what may have been highlighted in the former dwellings might be given less emphasis in the new dwelling and vice versa. One decorating element neither of us could transfer to the new home was window treatments.
We found a wonderful interior designer, Kathy Corbet, of Kathy Corbet Interiors, who helped us pull it all together. As wonderful a word wonderful is, it falls short in describing Kathy, her professionalism, her expertise, and her talent. She quickly assessed the essence of us. She listened. She guided. She was genuine. She pleased us. Oooo weee, did she ever!! Thank you, Kathy!
In prior blog entries I’ve mentioned the colors we chose for the walls, I’d now like to introduce you to our fabulous window treatments. They are stunning. If you could only see them in person.
If Stella were a person, she’d be Ryan Gosling, the Prince of Swag!

